Case 2
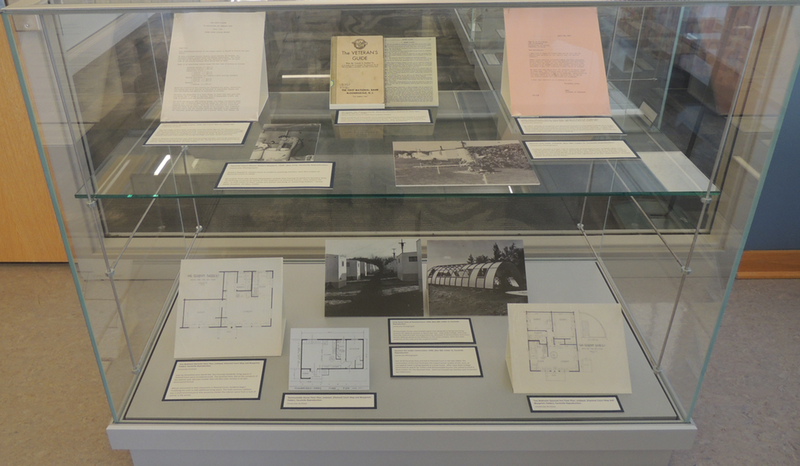
Building Pammel Court
The Servicemen’s Readjustment Act of 1944, which offered education and housing stipends to returning veterans, ushered in an era of unprecedented growth at Iowa State. Widely known as the G.I. Bill, the 1944 act was eagerly embraced by the nation’s returning World War II soldiers. Iowa State, much like colleges and universities across the country, was overwhelmed by the massive increase in student enrollment applications. With many of Iowa’s veterans newly married, and often with children on the way, Iowa State found itself unable to offer housing for married families.
To alleviate the housing shortage for married students, Iowa State’s administration reached out to the Federal Public Housing Authority and made use of funds made available through the Veterans’ Emergency Housing Act of 1946 to bring temporary housing units to an empty field north of campus. Named Pammel Court, the new married student housing project consisted of 734 metal barracks, 152 trailers, 50 Quonset huts, 79 demountable housing units, and 65 private lots.
Images in the case:
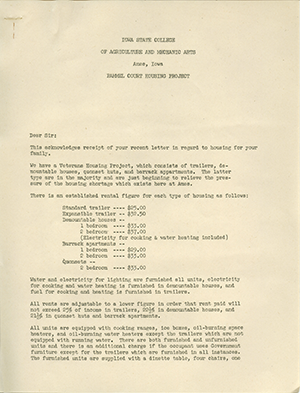
Pammel Court Housing Project, 1946. (RS 7/3/11, box 51, folder 26). Maurice D. Helser Papers.
The first page of this letter provides monthly rental figures for Pammel Court, 1946. Pammel Court’s early housing units and furniture were subsidized through the Federal Public Housing Authority. Additional housing funds became available through the Veterans’ Emergency Housing Act of 1946. Federal involvement helped alleviate Iowa State’s housing shortage and kept rental rates low.
Prior to federal intervention into the local housing market, returning veterans in Ames reported paying up to $90.00 a month for “living quarters that aren’t fit to live in.” (Iowa State Student, 16 May 1945)
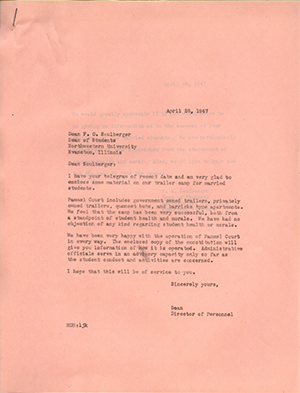
Letter, Dean Maurice Helser, Iowa State College to Dean F.G. Sculberger, Northwestern University, 26 April 1947. (RS 7/3/11, box 51, folder 26). Maurice D. Helser Papers.
By 1947, schools throughout the Midwest looked to Iowa State College as a model for how to provide housing for returning veterans and their families. In this letter, Dean Helser is providing Northwestern’s Dean of Students with information on how Iowa State College received federal help to build Pammel Court, and how the housing units operate in a campus setting.
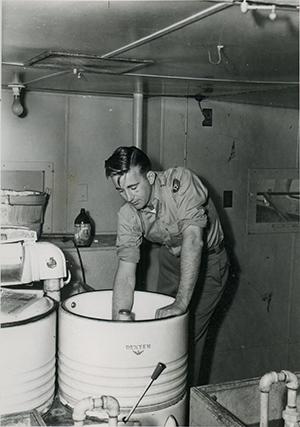
Pammel Court Mayor Robert Geppert, 1946. (RS 7/4/H, box 473). University Photographs.
Robert Geppert, shown here in uniform washing clothes, was the mayor of Pammel Court in 1946.
An article from the school newspaper stated that having to perform laundry duty “is nothing unusual to many of the veterans in Pammel Court…The reason for this...is that most of their wives are either working or expecting babies.” (Iowa State Student, 29 May 1946)
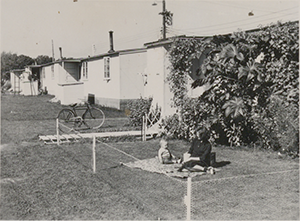
Woman and Child, undated. (RS 7/4/I, box 489). University Photographs.
Children played a major role in daily life at Pammel Court, as birth rates rose significantly in the years after World War Two. Reflective of a national trend in rising births, the photograph of a woman with her young child outside of their Pammel Court residence illustrates the significance of the “Baby Boom” to Iowa State and the city of Ames.
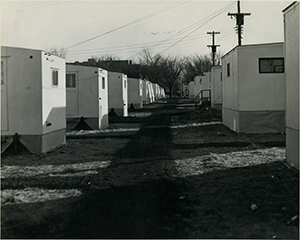
Early Street View of Pammel Court, 1946. (RS 7/4/I, box 489) University Photographs.
Demountable houses were prefabricated units designed as temporary living quarters for defense workers in World War Two. Iowa State College, with help from the Federal Public Housing Authority, relocated 79 demountable units from former defense plants in the Midwest to the Ames Campus. Note the close proximity of the units and the unpaved streets.
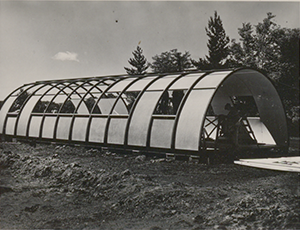
Quonset Hut Under Construction, 1946. (RS 7/4/I, box 489). University Photographs.
One of 50 Quonset Huts erected in Pammel Court in the late 1940s, the construction of this hut illustrates the impermanent quality of the units, as corrugated metal is being applied to a steel frame. After Iowa State College exhausted its search for trailers and demountable houses, the school turned to Navy surplus for the Quonset Huts. Each hut housed two families and contained two bedrooms.
On left, One Bedroom Barracks Floor Plan, undated. Pammel Court Map and Blueprints.
Even by immediate post-World War Two housing standards, living spaces in Pammel Court were considered small. The Quonset Huts, due to the curvature of the exterior wall, felt even smaller than the floor plan conveys in its two-dimensional format.
Almost concurrent to their placement in Pammel Court, residents began modifying the units to add additional living space. The most common addition was a small enclosed porch that served to shelter the interior space from a rush of cold air in the winter.
On right, Two Bedroom Quonset Hut Floor Plan, undated. Pammel Court Map and Blueprints.